At Swirl Woodcraft, we’re here to help you with every part of your kitchen remodel. With custom kitchen cabinets including traditional, modern and rustic styles, plus custom woodworking options, we’ll help you achieve the perfect look and function for one of the most important rooms in any home.
Perhaps the single most common question we get from our clients: How much will my kitchen remodel cost me? The answer obviously depends on your overall budget and available funds, so instead of answering with pure dollar amounts, we prefer to answer in percentages of your total budget. Let’s look at what portion of your budget should be taken up by certain important elements of a kitchen remodel, plus how you can save here or there if you’re tight up against your budget.
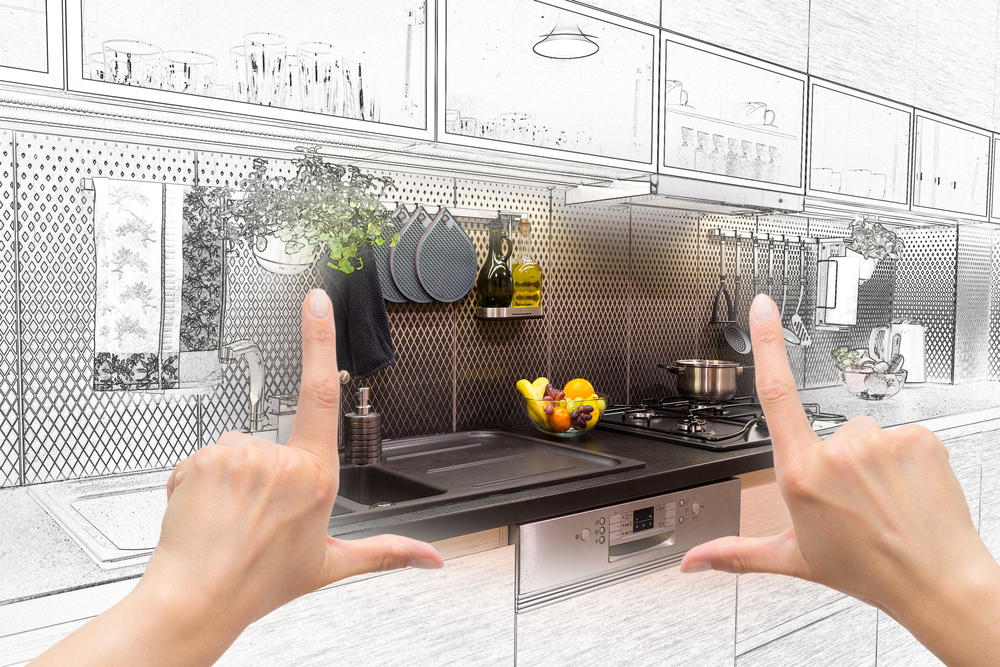
According to a 2014 survey from Money Magazine, the cabinets are the single element of a kitchen remodel that takes up the largest portion of your budget. They should account for roughly 30 percent of your total funds spent during the remodel – this includes not only the cost of the actual materials themselves, but also the design fees for custom cabinetry.
This figure may drop if you’re looking to retain or repurpose old cabinets while re-designing certain other areas of the kitchen. Most kitchen remodels, though, include new or upgraded cabinets.
While not as burdensome as cabinets, various appliances in the kitchen will usually cost around 14-15 percent of your budget. We’re talking about things like microwaves, refrigerators, stovetops, toasters, and any other similar items you might desire in the kitchen.
This area naturally comes with some of the most variability and flexibility. If you’re a relatively busy person who doesn’t actually spend much time cooking or eating in the kitchen, for instance, you might be able to save significant funds during your remodel by going fairly light on cooking appliances. If you cook every day, on the other hand, you’ll probably want to spend a bit more on appliances and should perhaps dedicate a larger portion of your budget to them.
Countertops will usually account for about 10 percent of the total budget. This does account for granite and other modern materials that are a bit on the more expensive side – if you opt for slightly less expensive materials, you might be able to shave some costs here.
The other areas that make up the remaining 45 percent of a standard kitchen remodel budget:
For more on budgeting for a kitchen remodel, or to learn about any of our kitchen cabinets or design options, speak to the pros at Swirl Woodcraft today.
Sometimes called the “Bermuda Triangle” of the kitchen, the corner cabinet area has gotten something of a bad rap within the kitchen over the years. It’s tougher to reach all the way to the back of most corner cabinets than other types, and angles make it difficult to see into them in some cases as well.
At Swirl Woodcraft, we’re here to help give the corner cabinet a better reputation. Whether you’re looking at traditional, modern or rustic cabinet styles, we have great corner options for you – and excellent theme ideas to help ensure you make good use of their space. Here are a few such ideas.
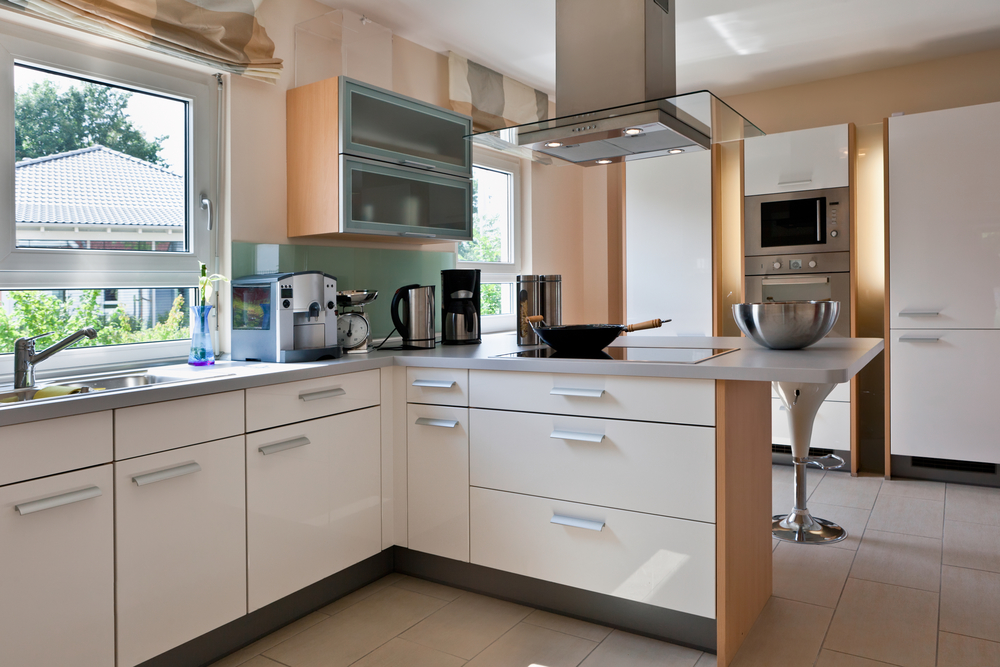
One of the easiest solutions if you have a corner cabinet area that’s become a black hole of sorts is to bust out the Lazy Susan. For those who don’t know, this is a rotating pole attached to several trays, which are then able to be spun around so that whatever you need sits right in front of you at easy reaching range.
Lazy Susans are extremely inexpensive to buy – most people already have at least some variation of one in their homes. They can be found anywhere. Make sure you check into their weight bearing qualities before buying, however, as they might not be able to hold your heaviest items and could break if you overdo things here.
The Super Susan is similar to the Lazy Susan, but with some additional designs that make it even better for the corner cabinet space. For one, the Super Susan comes with a round tray with a pie-shaped corner cutout – this means you’re using absolutely every inch of space in the corner cabinet, rather than missing out on some using a round Lazy Susan.
In addition, the Super Susan comes with the support of a fixed shelf, meaning it can handle more weight. It also rotates on a ball-bearing turntable, which makes it more durable than most Lazy Susan options. It’s slightly more expensive than the Lazy Susan, and requires its own kind of door, but the Super Susan is a great idea for many corner cabinets.
Chevron drawers, initially popular decades ago, are pull-out drawers that can be built into your corner cabinet space. They’re extremely stylish for the right kind of kitchen, allowing for excellent creativity. They’re also best for heavy items, as they provide a full drawer support. They do leave some dead space in the corner, though.
These are somewhat similar to a Lazy Susan, with pole-mounted shelves that fit in a corner space. But the pole is actually mounted within the cabinets themselves, allowing for more stability. The swing-out cabinet can often work with a standard door, making it a great use of the corner space. They’re on the more expensive end, but swing-outs can also be installed as an aftermarket option.
For more on options to make great use of your corner cabinet space, or to learn about any of our custom cabinetry or kitchen design services, speak to the pros at Swirl Woodcraft today.
For many homeowners, the “open” floor plan concept is all the rage these days. People want more space in their most commonly-used rooms, including the kitchen, which many are recognizing as the hub of the home rather than just a cooking space.
At Swirl Woodcraft, our custom kitchen cabinets come in traditional, modern and rustic styles, each of which can be used to help with storage and space concerns if you’re looking to keep an open kitchen concept. But what if you’re looking to create this open format to begin with? Here are a few options for opening up the kitchen and creating a more spacious feel.

A design theme that’s been growing in popularity over recent years is the pass-through wall, which can help “open” up a given area without the kind of hassle and time you might expect. Pass-throughs refer to interior windows or glass spaces that allow you to see into and interact with the adjacent room – they’re perfect for kitchens that connect to dining rooms, for instance.
The pass-through is great because it only requires renovation on the upper parts of the wall. Things like base cabinetry and sinks can usually be left completely alone during this renovation, which decreases your expenses significantly. In addition, even some of the biggest pass-throughs are simple to install, even if they’re on load-bearing walls.
Another simple and relatively inexpensive way to open up a given room is to widen the doorway leading to and from it. This is perfect for a kitchen that may feel a bit too isolated or closed off from the rest of the home.
As long as you have space on both sides of the door, widening a doorway is no problem at all. It involves removing the previous frame and widening it, which takes any good contractor very little time and won’t be too expensive at all. You may have to move an electrical switch or outlet, but this is easily done. Many handy homeowners are even able to do this project completely on their own, saving plenty of money while helping open up the kitchen.
On the more involved end of things, removing an entire wall or two from the kitchen is one of the largest opening projects you could consider. This is a job you can’t do yourself – it will require professional contractors and planning. You should work with a designer to help you create a plan for how the kitchen and adjoining rooms will look, plus an engineer who can make sure everything is in order from the mechanical end of things.
For more on great ideas to achieve an open kitchen design, or to learn about any of our custom cabinetry and kitchen remodel options, speak to the pros at Swirl Woodcraft today.
Building a wine cellar is the most fun way to change your status from intermediate wine-lover to aficionado.
For people who love wine and want to collect it and let it age, a wine cellar is a must. A cellar isn’t just for looks or prestige — environment determines a wine’s maturity, character, body and more.

Below are five questions to ask yourself before you build a wine cellar.
Like all things of quality, good wines need appropriate storage and care. The average home temperature is around 70 degrees, but when it starts fluctuating up to ten degrees as seasons change, that temperature alteration could impact the quality of the bottle with oxidation and more.
If you plan to keep a bottle of quality wine for longer than six months, a long-term, climate-controlled wine cellar would alleviate temperature concerns.
As you plan your wine cellar, ask yourself what kind of style you dream about. What atmosphere do you want to create? Cozy, charming, quaint and rustic? Or do you prefer a modern, chic, minimalistic wine cellar?
Think about the customized wood you prefer, too. For a traditional cellar style, woods like maple, cherry and clear alder are sophisticated options. For a modern approach, consider rift white oak or quartered walnut, while knotty alder and sand-blasted pine would be ideal for a rustic cellar.
Wine cellars can be further personalized with different stains, finishes or acrylic urethane paints.
Once you’ve selected the wood to match your style, you’re free to switch up themes with new finishes as your tastes change over the years.
Your wine cellar will be a fun go-to space for you. The question is, what kind of room do you want to create? Do you want it to be a solitary place for you to go to think (…and sip)? Do you want a quiet, conversational spot for you and a close friend or partner? Likewise, your cellar could be a gathering place for wine parties, buzzing with laughter and conversation.
Wine cellars can be as large or small, simple or elaborate as you want. Do you want a 20-bottle cellar, or a 600-bottle cellar? The size of your space doesn’t matter, as long as temperatures are regulated and fluctuations are kept at a minimum.
So, where is the best space for a wine cellar? Basements are typically great locations. Because basement temperatures are determined by the ground surrounding basement walls, consistently cool, ideal temperatures are created naturally.
Now that you have an idea of what to consider, it’s time for you to build your wine cellar! The team at Swirl Woodcraft is here to help you with your needs. Call us today to learn more.
If you’re ready to update your bathroom vanity, but you realize your style has changed since your last upgrade, what do you do? If a certain look just doesn’t cut it anymore, it’s time to consider your other choices and start shopping. Finding the right vanity should be a fun, stress-free experience that ultimately showcases your unique style.
Bathroom vanities come in a variety of colors, textures, shapes and sizes. Do you like sleek, smooth and minimal? Or do you require a lot of storage space and prefer heavier statement pieces? Whatever your taste, the perfect vanity is out there for you.
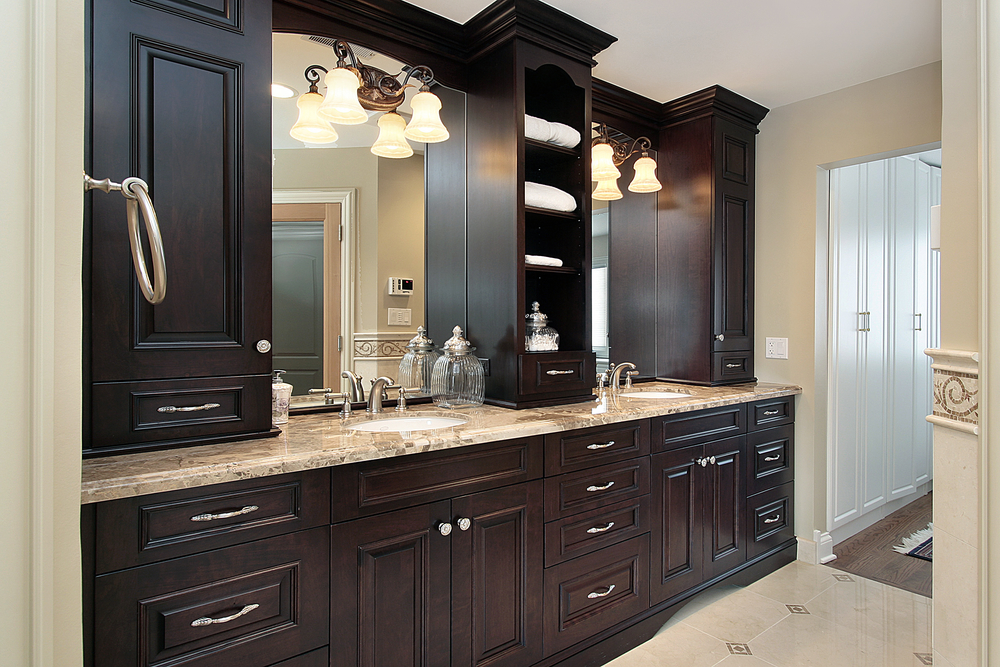
Here are three popular styles that are timeless and gorgeous:
Regardless of your style, it’s hard not to find a traditional vanity that feels perfect, because they’re so versatile, adaptable and long-lasting. Because of this, they’re extremely popular and they never go out of style.
Traditional vanities come in a variety of wood options including walnut, maple and cherry, and you can choose from hundreds of unique stains, so you’re guaranteed to find something you love.
Versatility is among the most appealing benefits of traditional vanities. These vanities can be all clean lines and simple, or decorated with carved features and decked out with accessories like statement-making handles, small shelves, unique mirrors and more.
Because traditional cabinets tend to be heavier and thicker, they’re perfect for homeowners who need a lot of storage space and functionality.
Minimalistic, sleek, with sharp angles, geometric design, bold lines, bright whites or appealing blacks and grays — does any of that sound appealing to you? If so, consider a modern bathroom vanity. The modern bathroom trend is here to stay, and popular choices include exotic wood like quartered maple, zebra wood and rift white oak.
Modern vanities are all about simplicity and cleanliness. If you’re a minimalist and you prefer storing items like hair dryers and brushes out of sight — or you enjoy neat, organized open-concept designs — then a modern bathroom vanity could be for you.
Antique, shabby chic, rustic — whatever you prefer to call the style, this creative and organic approach is perfect for any bathroom. Gorgeous woods like sand-blasted pine, rustic walnut or rustic cherry draw out the sturdy, reliable features of rustic vanities.
Rustic bathrooms emit a sense of coziness and familiarity, and what better place is there to feel comfortable than in your own bathroom as you prepare for a busy morning or unwind from a stressful day at work?
Now that you have a better idea of the bathroom vanity styles you’re drawn to, are you excited for your update? Whatever your preference, the team at Swirl Woodcraft can meet your needs. Contact our friendly representatives today to get started on your dream bathroom.
Kitchen remodeling is part of homeownership, but there’s no set rule for how often you should do it. There are many factors to consider, so if you’re not sure when you should remodel, think about the following points.
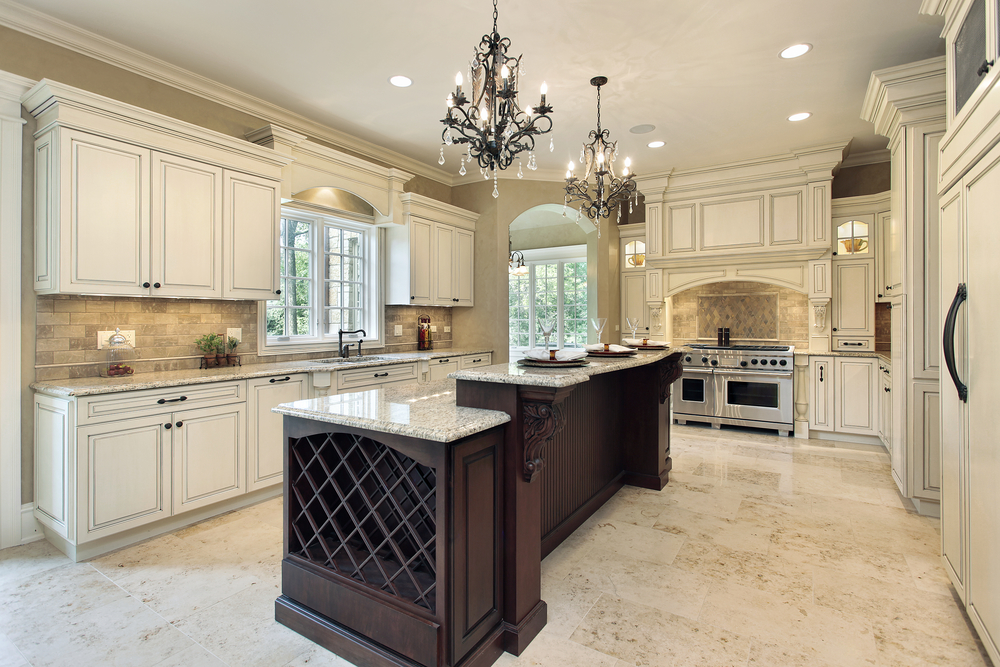
Start with a simple question: What’s your budget? If you don’t have enough for the project you have in mind, put it off and save up.
If you can afford the project but you’re on a strict budget, cut costs by limiting what you renovate. For example, you can save a few thousand dollars if you keep your original kitchen windows and glass doors. Likewise, if your original wood floors are hidden beneath synthetic flooring, ripping up the top layer — like vinyl or linoleum — and keeping the original floors could save approximately $2,000.
But if money isn’t an issue, then there is no wrong time for a kitchen renovation.
Ask yourself, “Why am I upgrading? What’s my goal?” If you plan to put your house on the market within the next year or two, your remodel project will look different from one you’d undergo if you plan to keep the home.
If you’re upgrading to sell, you should renovate right away. Stick with standard styles and cosmetic updates. Why? You want your kitchen to appeal to the broadest audience. For example, paint or reface old cabinets with a generic, neutral color rather than buying new, trendy cabinets.
However, if you are renovating for yourself, you can allow your personal style to show — cater to your own preferences.
Are your kitchen appliances outdated? Is the wallpaper from five years ago no longer your thing? Are you tired of dark oak cabinets and ready for something brighter? If so, then it sounds like the right time to update to a more modern look.
When you have any kind of problem, whether it’s cracked tile, damaged cabinets, crumbling plaster or faulty appliances, it’s time for a fix. Otherwise, the issue could get worse or spread.
The kitchen is one of the most important rooms of the house, so you shouldn’t feel frustrated every time you’re in it. If you need to expand to create an open floor plan or add cabinetry for additional storage, don’t wait to upgrade. Make it fully functional and up to your standards.
When you’re ready to upgrade your kitchen, work with the best team around. Swirl Woodcraft installs beautiful custom cabinets — call us today to get started on your dream kitchen.
Traditional cabinets and modern cabinets offer drastically different looks for your kitchen. If you’re due for new cabinets, the style you choose will have a big impact on your kitchen.
If you’re unsure about which cabinetry you prefer, consider the benefits of each style before making your decision.
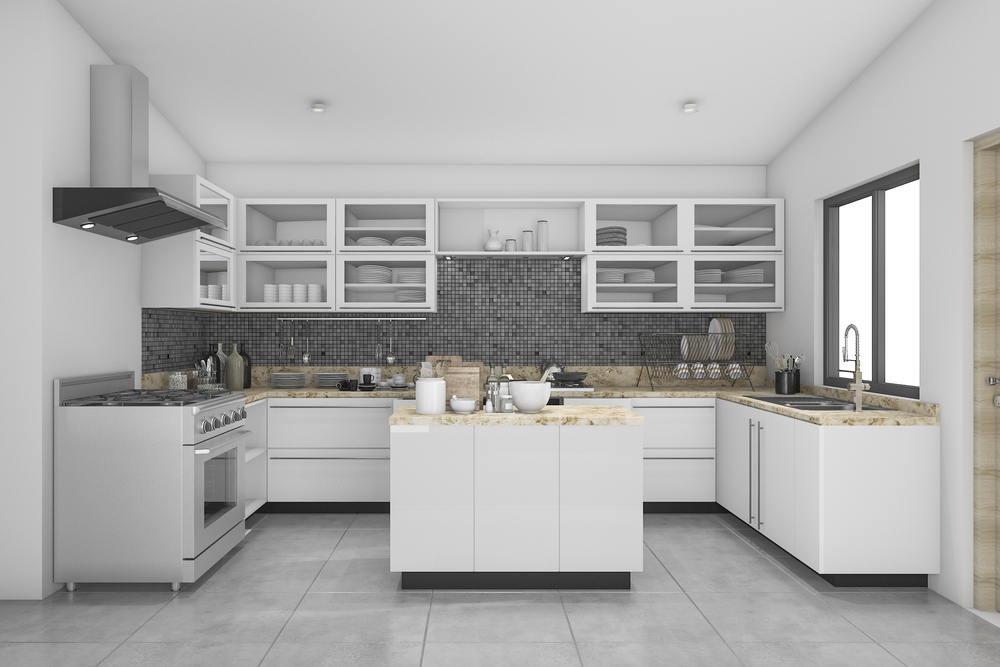
Traditional cabinets are often called “Old World style.” They tend to be darker, heavier and thicker than sleek, modern styles.
They’re designed for a relaxed, comfortable environment that doesn’t only endure wear and tear, but embraces it. People who enjoy rustic farmhouses tend to lean toward traditional kitchens.
The traditional look is often simple. Cabinets are made of wood like cherry, maple, white oak or walnut. They feature subtle carved designs or textures — nothing bold or unexpected. Doors usually have sturdy doorknobs or handles. Shelves are thick and practical.
People often associate traditional styles with old homes. But interior design methods make recreating traditional styles easy in newer homes, too.
Homeowners tend to maintain the same theme throughout the room or house, so if you choose traditional cabinets, you may want to stick with that look in other areas. If you change your mind down the road, don’t worry. They update easily with finishes or stains that refresh your kitchen without renovation costs or work.
Ultimately, for homeowners who prefer a timeless look, traditional cabinets are the way to go.
Modern cabinets are the trendiest options on the market right now. Many people want bright, spacious kitchens, and cabinet choice contributes to style.
Unlike traditional cabinets, contemporary options are sleek and edgy. While some are made of wood, most are created from glass, metal or a mix of materials.
Open shelving is popular right now, and it’s as modern and chic as it gets. The bare shelves show off plates, mugs and cups. Open shelves are perfect for creative types to add decor like books and plants for a design-centric look.
Modern cabinets contrast traditional cabinets with white or light natural wood stain. The wood is typically narrow and delicate, unlike traditional, bulkier cabinets and shelving.
Like traditional cabinets, modern cabinets are here to stay, so you don’t need to be concerned that the trend will fade and leave you with an outdated kitchen. Modern cabinets boost kitchen appeal and increase home value.
Both options are long-lasting, beautiful and great for your home’s value. The decision ultimately comes down to how either style would look with the rest of your kitchen and your whole house.
Once you decide which route to take, call or email our trusted team of professionals at Swirl Woodcraft. We install both traditional cabinets and modern cabinets and would love to answer your questions and work with you.
The best cabinet finish is the one that makes you think, “I can’t believe this is my kitchen.” That’s how you should feel when you complete a home renovation and invest in new cabinetry, but it’s even better when that feeling lasts. That’s why durability is arguably one of the top features to look for in a cabinet finish.
A cabinet finish that’s easy to clean and wows guests would also be great. Plus, it should complement your floors nicely. With all there is to think about, choosing a cabinet finish can start to seem like a monumental decision.
We can help you organize your options.
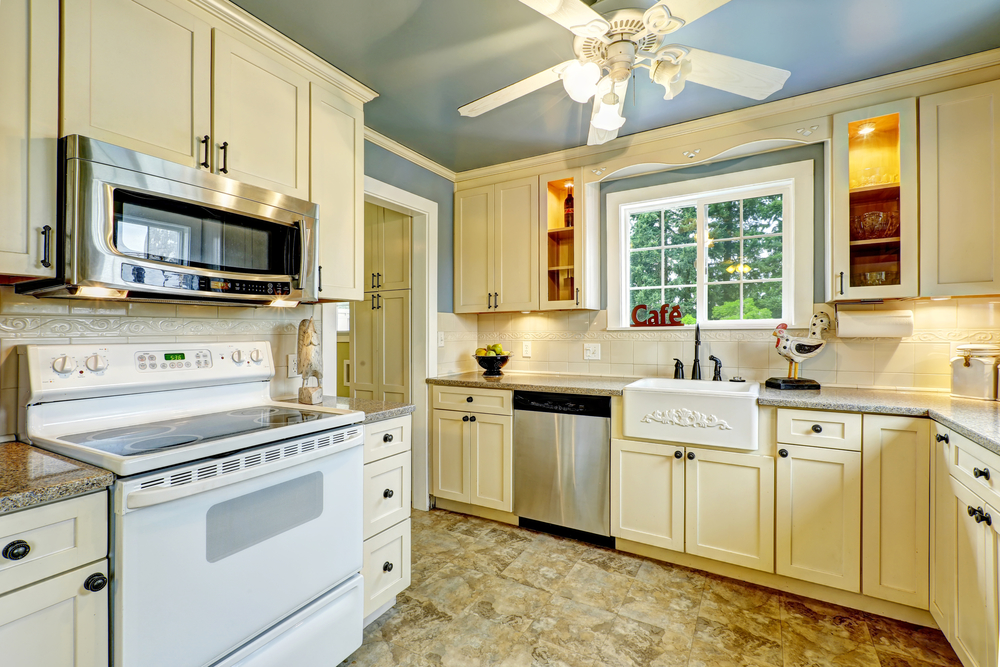
Paint and stain are your two basic options when it comes to cabinet finishing. Paint offers a clean, uniform look. It is usually recommended for smooth woods like maple, since the slight bumps of the wood grain are unlikely to show through. You have unlimited control over the final look, since you can mix any paint color you like.
One of the downsides to paint is that bumps and dents show up more than they do on a natural wood finish. Since wood contracts and expands with the weather, it might show its age faster when painted as well.
If you choose your cabinetry wood with a purpose, painting it would be criminal. Staining will bring out the natural grain that you long to see, and will add depth and dimension. Your cabinets will look unique, since no wood grain is ever the same.
One of the drawbacks is that you have fewer color options, since stain is more limited than paint.
Applying a glaze after either a paint or stain can add another level of aesthetic interest to the finish. Glazes usually have a pigment, but they are either transparent or semi-transparent. Since they are applied by hand with great care, it adds to the final investment, but it can improve to the surface’s durability.
You probably looked at plenty of models and catalogs before selecting the materials for your custom cabinets. But it’s the cabinet finish that matters, and you have the freedom to make your new design your own with the help of the experienced team at Swirl Woodcraft. We’re proud of our wide variety of work samples and our ability to create new designs. Talk to us about what you’re picturing for your cabinetry and we will make it a reality.
Getting your kitchen cabinets installed signifies that you are close to the end of the renovation process. It’s exciting and gratifying, but there are still decisions to be made — it’s no time to rush.

For upper kitchen cabinets, the standard placement is 54 inches above the floor and 18 inches above the countertops. Standard upper cabinets are usually 30 inches tall and 12 inches deep, which allows a person 5 feet, 8 inches tall to reach all items without the help of a stepstool.
Of course, cabinets placed above a refrigerator will be a different size and height, but this will depend on the size of the appliances in the space.
While it’s not usually recommended to go too far off the standard cabinet design measurements in terms of both size and placement, there are instances when it might be the right choice for you.
If you or the main cook in your family is unusually tall or short, changing the cabinet height a bit could be a more ergonomic choice. But remember, going more than a few inches off the recommended height might prove detrimental to your home’s resale value.
Some sinks have tall faucets with arching wands that might run into cabinets that are too low. If you’ve opted for this industrial-style sink, stay aware of how it will affect the look and function of the cabinets!
The backsplash always adds a level of wow to the final look of a kitchen renovation, and if the space between the upper and lower isn’t enough to create this effect, consider raising the uppers to give more room to the backsplash design.
If you happen to have a pantry close by or other storage options for dishes and equipment, you might not need as much cabinet space. Smaller cabinets that start higher up might give you the look you’re going for.
At Swirl Woodcraft, we always defer to our clients after we’ve offered our advice about kitchen cabinets. You make the final call; you have the power to customize the positioning and design of your kitchen cabinets, with our help. Get a quote from Swirl Woodcraft today!
Your kitchen floor plan dictates the flow of the room. While this is true for any room’s floor plan, flow is more important in the kitchen than any other room. It’s where the magic happens. You measure, rinse, cut, bake, fry — and you entertain guests while you do it. The room should be built around your needs. You shouldn’t fit your tasks to your kitchen.
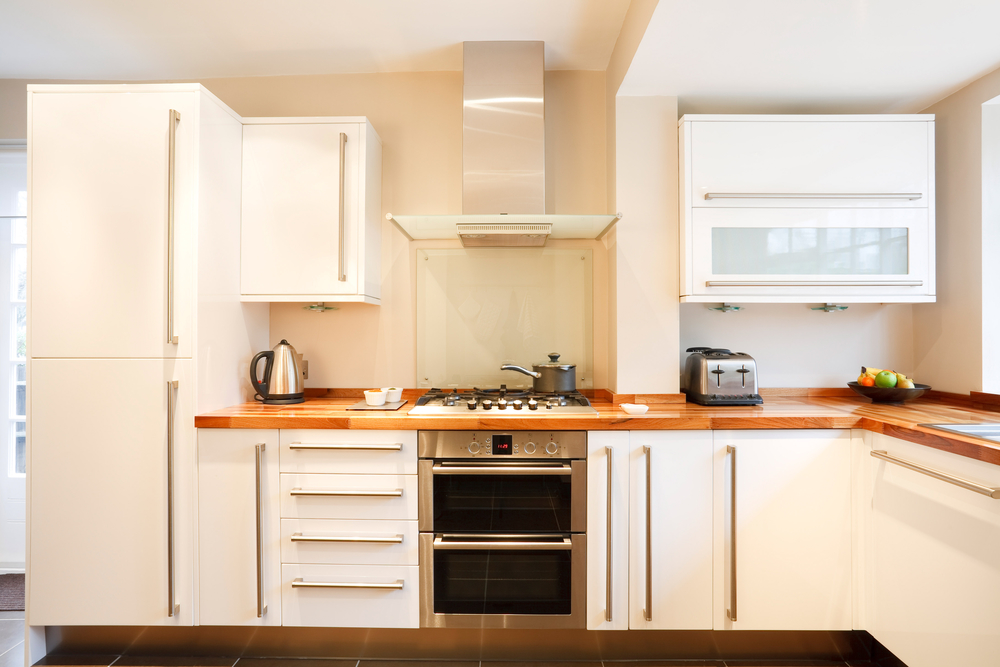
That’s why when our clients are working out a kitchen blueprint, we always ask them: Do you need a new kitchen floor plan?
One of the most important space-defining principles to follow in a good kitchen floor plan is the work triangle. The triangle is made out of the placement of your sink, stove and refrigerator. These are the three appliances you typically rotate among during meal preparation, which is why it’s important to have freedom of movement.
Typically, the first piece of this puzzle to fall into place is the sink, since it needs to be near the plumbing. Next, the stove — you’ll need either an outlet or gas line. Last is the refrigerator. You don’t want them all next to each other, but you don’t want them far apart either.
Even if you aren’t a huge home cook, you need counter space. It looks elegant and it gives you a place to throw the mail, keys and bags. If you regularly find yourself complaining about a lack of counter space, don’t skimp on this.
A good floor plan is about how you fit into the space. But it’s also about how your stuff fits. Do you have enough storage? Are you fully maximizing the possibilities in your square footage? This is where our services can come into play.
Custom woodworking and kitchen cabinets not only add a premium look to your design, they allow you flexibility during floor plan makeovers. You can fit custom cabinets into spaces stock cabinets won’t go. It’s a great way to ensure you have the storage you need to make your new kitchen a true upgrade — one that works for you.
What does lighting have to do with your new design? Plenty! It’s imperative to make sure this room in the home has as much natural light as possible. It’s also predictive of how much electrical work you’ll need.
Are you moving your island? Move the pendant lights as well. You need to make sure the new orientation you adapt is fitting for natural light infiltration and that electrical work can mesh with that floor plan.
Swirl Woodcraft is here to help you make new kitchen floor plan designs with functionality and beauty in mind. Get beautiful custom cabinets from our team and you’ll fall in love with your kitchen again.